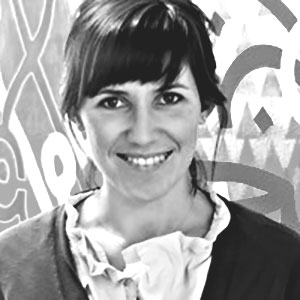El diseño arquitectónico es una actividad multidisciplinaria donde el arte, la ciencia y la industria convergen pronosticando así las migraciones de la cultura del diseño. Es el diseño arquitectónico donde el uso de los procesos, las nuevas tecnologías y la integración de los flujos y los movimientos de la vida humana son comprendidos convirtiendo al arquitecto en más que un profesionista, lo convierte en un estratega generador de cultura, profeta de la belleza, locutor de ideas, narrador de historias, creadores de experiencias, y líderes de la innovación.
Types of logical and critical thinking
1º semester
Object semantics through visual codes
1º semester
Culture and technology in the modern and post-modern consumption era
1º semester
Idea conceptualization and representation through images
1º semester
The economic context of the globalization era
1º semester
Vector graphics and digital tools for drawing
1º semester
2D Visual model creation
1º Semester
Formal research principles
2º Semester
The role of photography in graphic design
2º Semester
How to manage spaces in architecture
2º Semester
Graphic vocabulary of the architectonic drawing
2º Semestre
Methods and tools for project management
2º Semestre
Software tools for object simulation
2º Semestre
3D model construction
2º Semestre
Research methods for field data investigation.
3º Semester
Elaboration of a housing needs programme
3º Semester
The creation of architectonic concepts
3º Semester
Fundamentals for house building
3º Semester
Define and solve market groups
3º Semester
Computerized drawing techniques
3º Semester
Principles of masonry and finishes
3º Semester
Tools for interview protocol design
4º Semester
Buildings for mixed uses
4º Semester
Augmented habitat design through conceptual speech
4º Semester
Principles of building and city installations
4º Semester
Define market groups
4º Semester
How to use advanced 3D Software
4º Semester
Principles of masonry and finishes
4º Semester
Social and cultural conext
5º Semester
The study of buildings with more than one programme
5º Semester
Origin and evolution of users in the city
5º Semester
Basics of responsible construction
5º Semester
Partners and suppliers
5º Semester
How to use BIM Software (Building Information Modeling).
5º Semester
Types of certification for sustainable buildings
5º Semester
Techniques for participatory design and business management
6º Semester
Altenative design methods
6º Semester
The study of different spatial types
6º Semester
Environmental factors, territory and geography
6º Semester
Economic and accountable aspects for design projects
6º Semester
Digital language and software
6º Semester
Fundamentals for analysis, projection and proposal creation
6º Semester
Social, ethical and cultural aspects of any design project
7º Semester
Urban and Master plan in relation to buildings
7º Semester
Origin and historic evolution of cities
7º Semester
Rules for ground use
7º Semester
How to manage a project
7º Semester
Graphics modeling and grid design
7º Semester
Fundamentals of landscape design
7º Semester
New business conditions in the global economy
8º Semester
Tranform data into useful information
8º Semester
Methods for result interpretation
8º Semester
How to document a design project
8º Semester
Personal strenghts and weaknesses
8º Semester
Proposal evaluation and strategic project definition
8º Semester
Tools for project experience evaluation
8º Semester
Methods for concept synthesis
9º Semester
General criteria for project validation
9º Semester
Business models and result evaluation
9º Semester
How to create and manage business model stages
9º Semester
Business monitoring
9º Semester
Our professors are recognized
professionals in their areas
and leaders with international expertise.
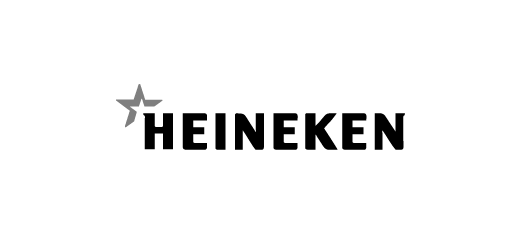
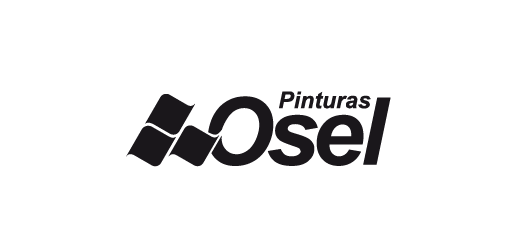
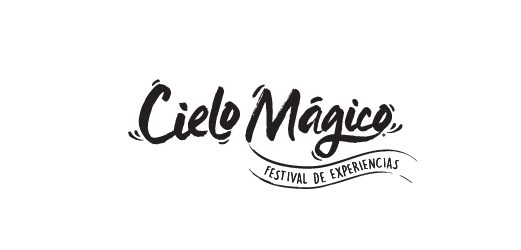

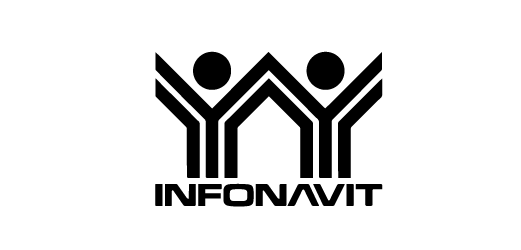
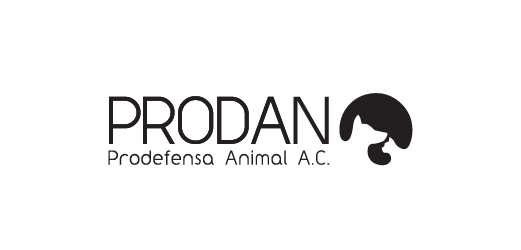

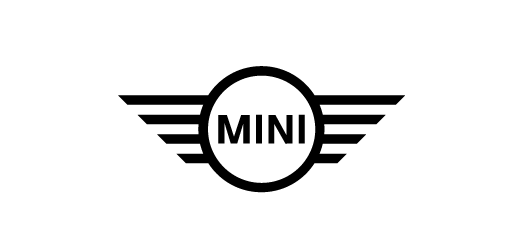
CAMPUS MONTERREY
Camino a la Huasteca No. 360,
Col. Mirador de la Huasteca,
Santa Catarina,
Nuevo León México C.P. 66354
Av. Santa Fe No. 170,
Col. Santa Fe, Álvaro Obregón,
Ciudad de México C.P. 01376
Antonio Dovali Jaime No. 70,
Col. Zedec Santa Fe,
Álvaro Obregón,
Ciudad de México C.P. 01210
T. +52 (81) 8262-2200 xt. 1385
Copyright 2022 CEDIM
Center of Higher Studies of Design of Monterrey S.C.
